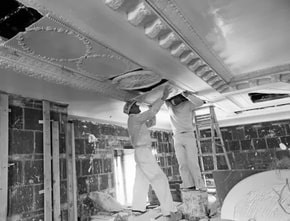
However, in the decades following World War II plaster ceased being specified and plastering rapidly diminished as a trade. What happened? Two distinct movements figured prominently: the ascendancy of architectural Modernism and cheap, industrialized residential construction.
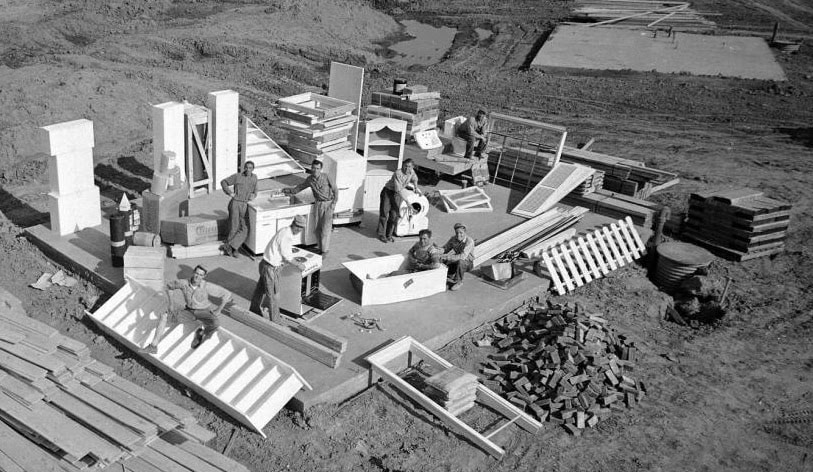
Modernist architectural programs were no longer teaching the traditional language of ornament. By contrast, students were learning that ornament was born of a superstitious and deceitful past, craft was a criminal enterprise injurious to the human spirit and that industry and technology were to be embraced as the basis for a new, purer aesthetic. At the same time, prefabricated temporary housing developed for the military during the war was being modified by developers for residential use. Factory produced construction systems were designed to be assembled by unskilled, replaceable laborers. Part of the package was to replace traditional plastering with nascent “dry” wall systems. By the 1980s there were practically no traditional plaster apprenticeship programs, little opportunity for training, by all appearances the trade had died.
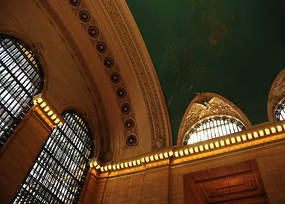
Traditional Plastering
Gypsum drywall has largely displaced traditional plastering for interior walls and ceilings. Many homeowners are surprised to discover that the vast majority of the gypsum used for drywall is the waste byproduct of coal-fired power plants pollution control systems. This is in contrast to gypsum, lime and other plaster binder materials that are mined from naturally occurring deposits. I would like to highlight a few specifications where traditional plasters should be considered as a practical alternative to drywall:
- Monolithic substrates
- Curvilinear surfaces
- High durability
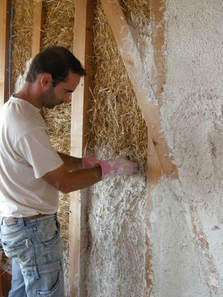
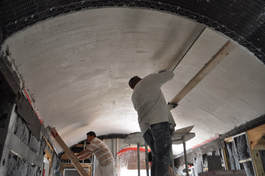
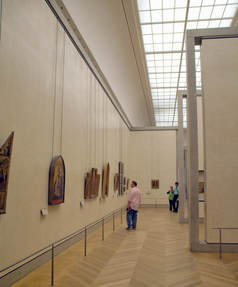
Cast Mouldings and Ornament
As the millwork industry became increasingly sophisticated, soft “paint grade” woods such as pine and poplar began to displace plaster as the economic plain moulding specification. The integration of ornament enrichment into mouldings slowed this transition until ornament itself was largely stripped from architectural design in the mid-20th century. Nevertheless, there are many strong arguments for specifying plaster mouldings with the following specifications often being competitive or less expensive:
- Medium to large curvilinear profiles
- Non-radial curvilinear profiles
- Large, complex crown mouldings
- Curvilinear oriented mouldings
- Ornament
- Low maintenance
Straight mouldings can be produced just fine in plaster but it excels like no other medium in being able to contour to curvilinear shapes. I say “curvilinear” as opposed to “radial” because plaster is not constrained physically or economically to arcs of circles but can readily accommodate ellipses, hyperbolae, or free formed curves. The process helps to explain this property. The first step in creating a plaster moulding is hand-cutting a reverse metal profile from a template. The profile is mounted on a jig and the plaster is built up in successive layers on a table or ramp. For plaster it matters very little if the profile is large or small, very complex or composed of non-radial curvilinear elements. In fact, the moulding itself can be curvilinear such as vertically for architraves surrounding arches, or horizontally as for moulding applied against a curvilinear surface or even complex helix shapes as sometimes encountered in the stringers of descending staircases.
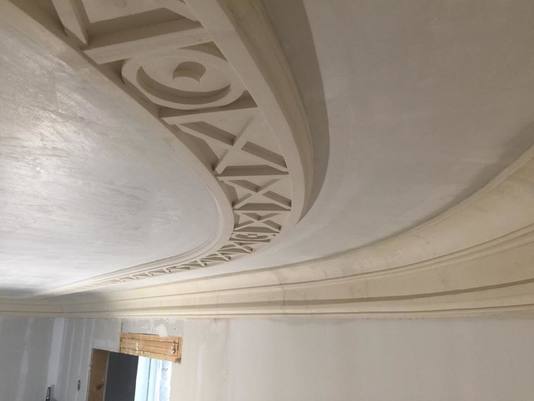
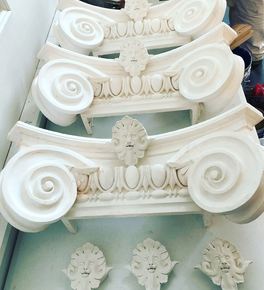 With a return to interest in traditional architecture there has been a corresponding interest in ornamentation. As with plaster moulding profiles, the work of plaster ornamentation is by hand so there are no mechanical constraints. Often much time is invested in a single model of high quality from which a mould is produced. Plaster is an inexpensive material and multiple casts can be easily and economically produced. The more detailed the enrichment and the more units produced the more value can be attained with ornamentation.
With a return to interest in traditional architecture there has been a corresponding interest in ornamentation. As with plaster moulding profiles, the work of plaster ornamentation is by hand so there are no mechanical constraints. Often much time is invested in a single model of high quality from which a mould is produced. Plaster is an inexpensive material and multiple casts can be easily and economically produced. The more detailed the enrichment and the more units produced the more value can be attained with ornamentation.
Particularly when large or ornate mouldings are specified I have found clients concerned about maintenance becoming an issue. The coefficient of expansion of soft woods is relatively high with changes of temperature and especially humidity. This is exacerbated by the reality that wood mouldings are typically affixed mechanically against drywall or plaster materials that have a very low coefficient of expansion. The wood moulding moves, the wall does not and cracks develop quickly between the disparate materials that are either addressed with caulk or lived with. Alternatively, plaster mouldings are affixed with plaster to a plaster (or drywall) substrate. The result is a monolithic system, the bond is so strong that the mouldings literally become a part of the wall. Most plasterers will guarantee that aside from structural movement their work will not crack, ever.
This article is a brief summary of a subject that can become very specific for a given project. As a technical consultant for plaster materials and application, I provide services to architects helping them properly specify plaster and plaster systems. I also work with plaster contractors providing training and onsite consultation services as needed.